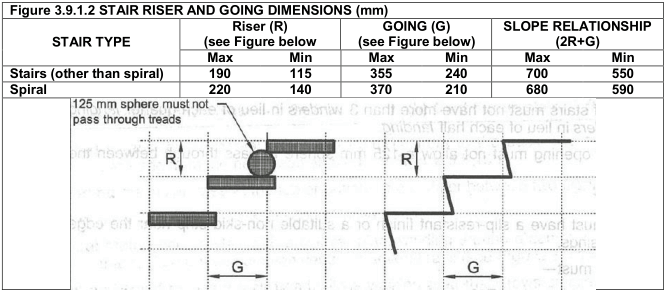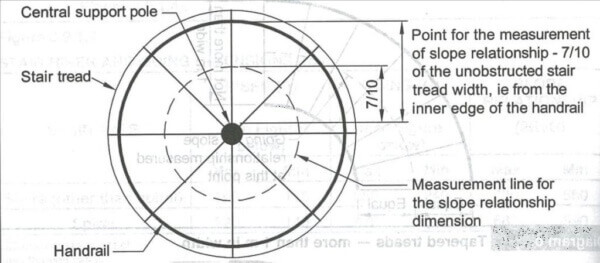Refer to ABCB (Australian building codes committee) for more details
3.9.1.3 Stair Construction
Stairs must be constructed in accordance with the following:
(a) Each flight must have not more than 18 nor less than 2 risers.
(b) The nominal dimension of goings and risers of a stair must be constant throughout each stair flight except that
the going of winders in lieu of a quarter or half landing may vary from the going of the straight treads within the
same flight provided that the going of all such winders is constant.
(c) Treads must be of solid construction (not mesh or other perforated material) if the stairway is more than 10m
high or connects more than 3 storeys.
(d) A flight of stairs must not have more than 3 winders in lieu of each quarter landing or 6 winders in lieu of each
half landing.
(e) The riser opening must not allow a 125mm sphere to pass through between the treads.
(f) Treads must have a slip-resistant finish or a suitable non-skid strip near the edge of the nosings.
(g) Landings must-
(i) Be not less than 750mm long and where this involves a change in direction, the length is measured
500mm from the inside edge of the landing (see Figure 3.9.1.5, Diagram a); and
(ii) Have a gradient not steeper than 1:50; and
(iii) Be provided where the sill of a threshold of a doorway opens on to a stair that provides a change in floor
level or floor to ground level greater than 3 risers or 570mm (see Figure 3.9.1.5, Diagram b).
3.9.1.4 Riser and Going Dimensions
The riser and going dimensions for each flight, except for the going of winders in lieu of a quarter or half landing,
must comply with the following:
(a) The going (G), riser (R) and slope relationship quantity (2R+G) must be in accordance with Figure 3.9.1.2.

(b) The point for measurement of the going (G) in the slope relationship quantity as described in Figure 3.9.1.3

must be-
(i) For tapered treads (other than treads in a spiral stair)-
(A) Not more than 1m wide, the middle of the unobstructed width of the stair (see Figure 3.9.1.3,
Diagram b); and
(B) More than 1m in width, 400mm from the unobstructed width of each side of the stair (see Figure
3.9.1.3, Diagram c); and
(ii) For treads in spiral stairs, the point seven tenths of the unobstructed distance from the face of the centre pole or support towards the handrail side (see Figure 3.9.1.4).

Measurement for openings in stairs

